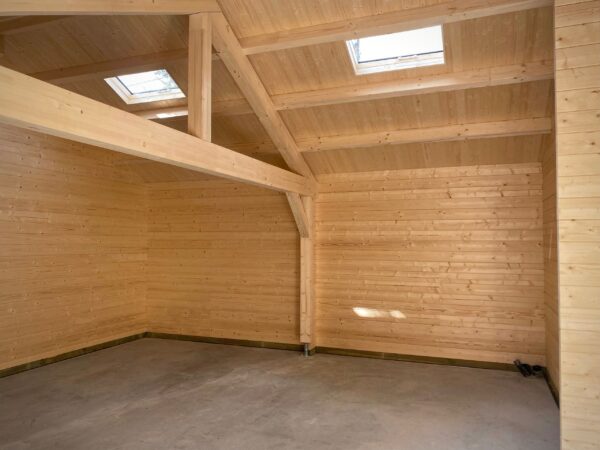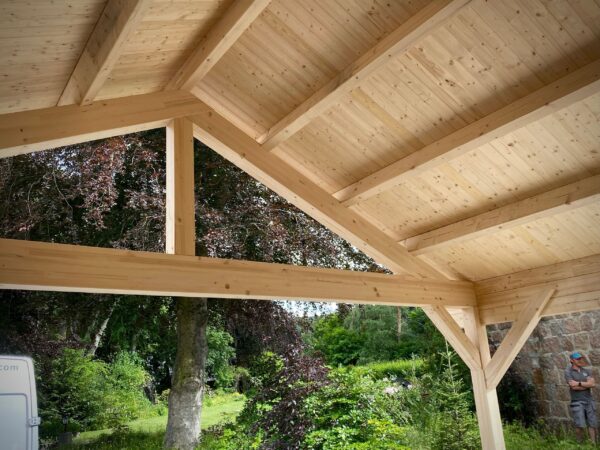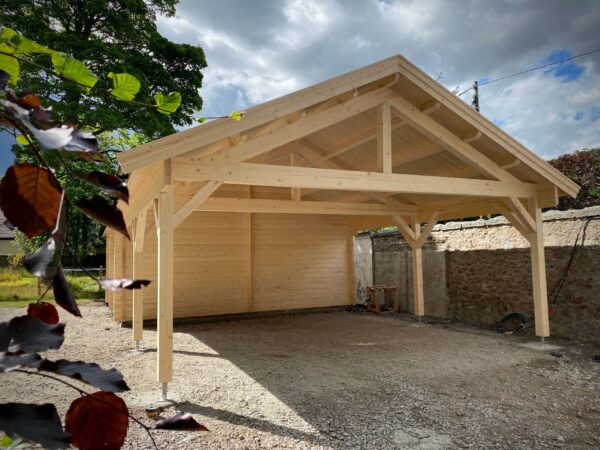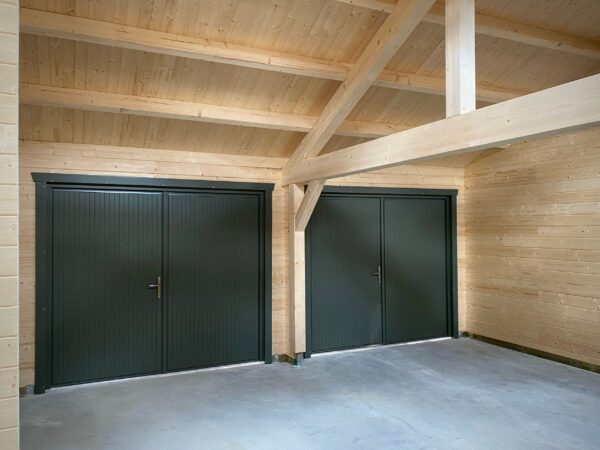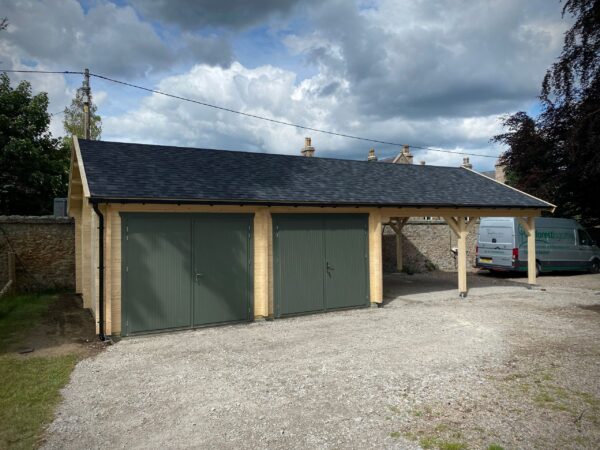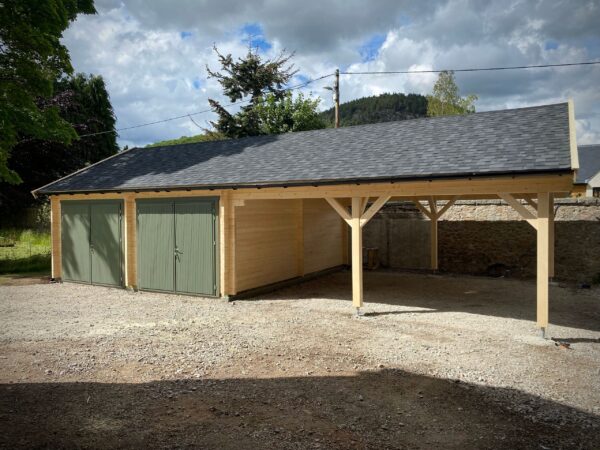Garage Belfast ID1509
| System type | Log Cabin Construction / Garage |
| Wall formwork | Spruce |
| Roof Form | Apex Roof |
| Thickness | 70 mm |
| Wall Outside Dim (W/D) | 600 x 1260 cm |
| Side Wall Height | 245 cm |
| Roof Overhang All Around | 30 cm |
| Roof Slope | 25 ° |
| Doors | GT-DT 240 x 213 GG cm |
| Optional Accessories | 36 x Rectangle shingles 36 x Rounded shingles 6 x adjustable post anchor: PFA-01 |
| Object ID | 1509 |
Double Garage with Integrated Carport – Stylish, Spacious & Built to Last
This modern double garage with an attached carport for two additional vehicles offers the perfect blend of functionality, protection, and elegant design. Whether you’re looking to safeguard your cars, store bikes, or create a practical outdoor space – this garage solution delivers.
Key Features:
- Room for up to 4 vehicles – 2 in the enclosed garage, 2 under the covered carport
- Contemporary wooden design – clean lines and natural aesthetics that suit any property
- Durable timber construction – made from high-quality glulam wood for strength and weather resistance
- Fully customizable – choose your size, roof type, doors, windows, and finish
- Eco-conscious materials – sustainable wood sourced responsibly
This combination of an enclosed garage and open carport is ideal for families, car enthusiasts, or anyone needing extra outdoor space without compromising on style. The Garage Belfast model stands out with its thoughtful layout, quality craftsmanship, and modern appeal.
Invest in a garage that offers both protection and curb appeal – with a double garage and integrated carport tailored to your lifestyle.

