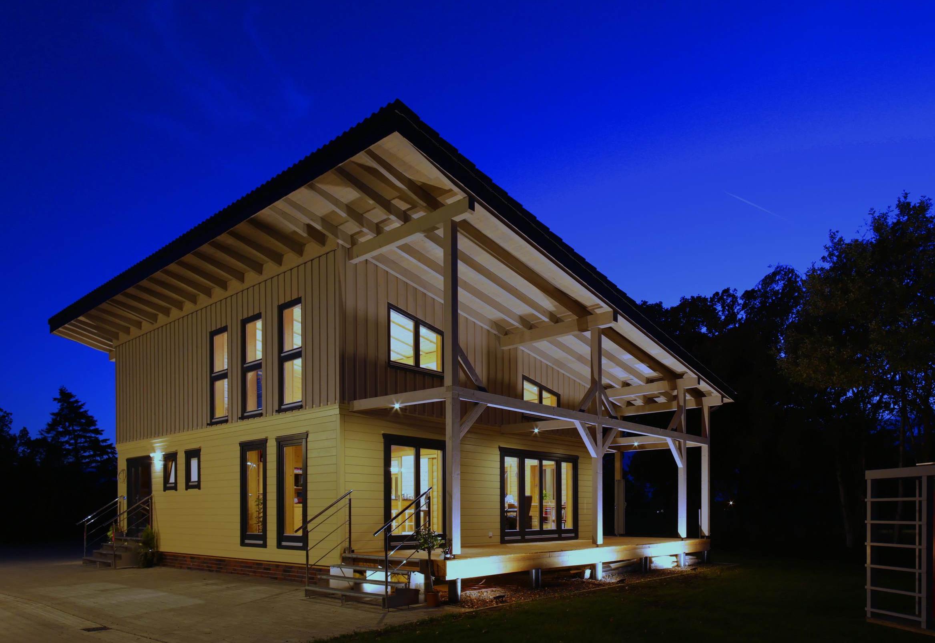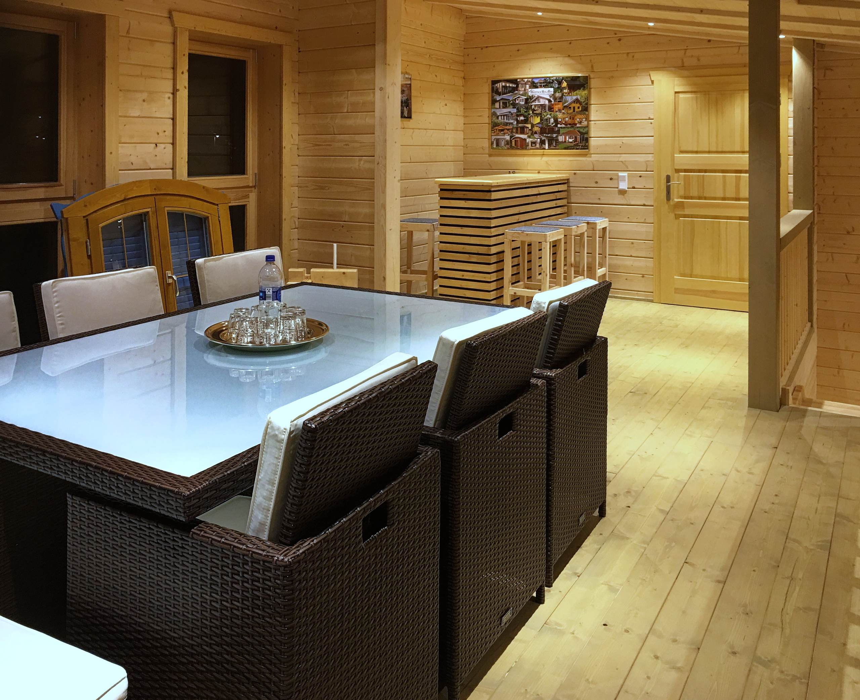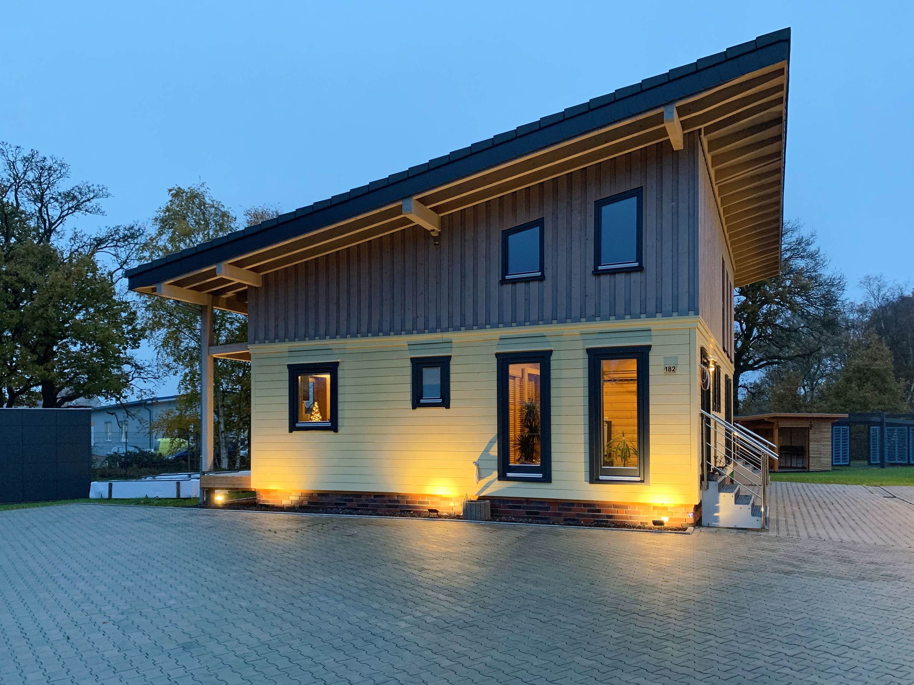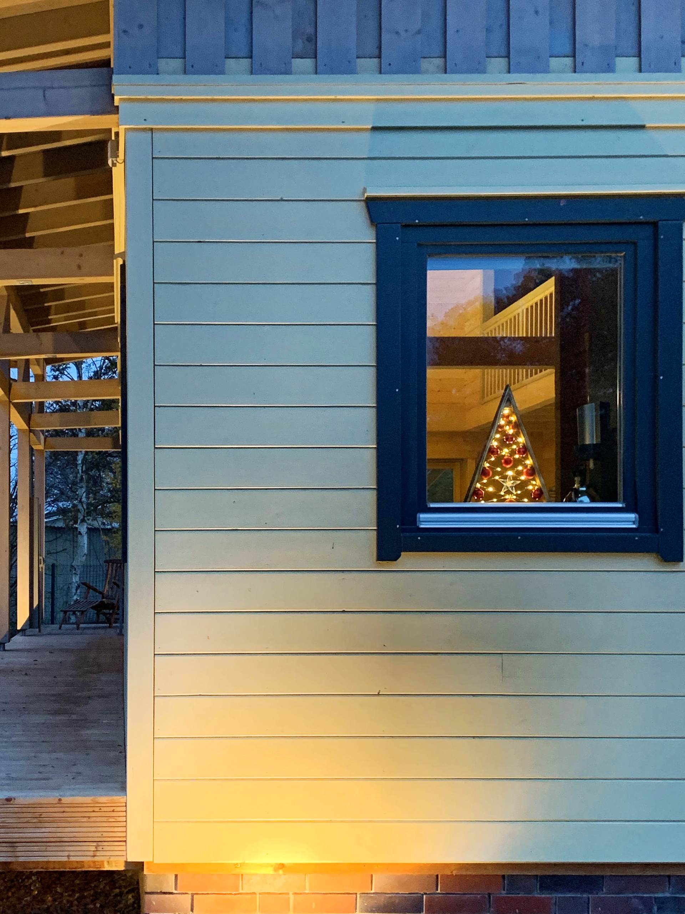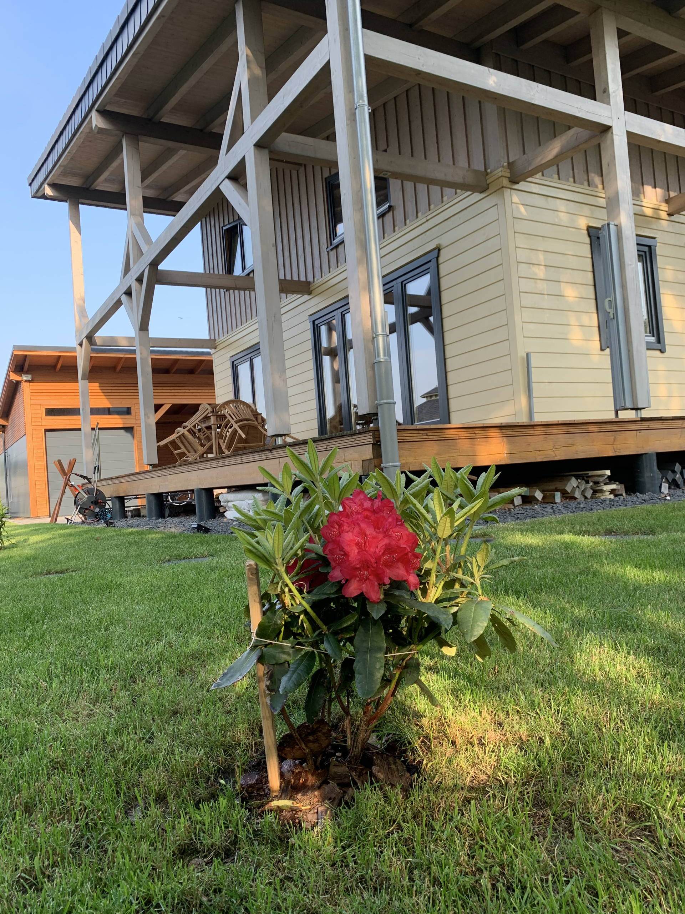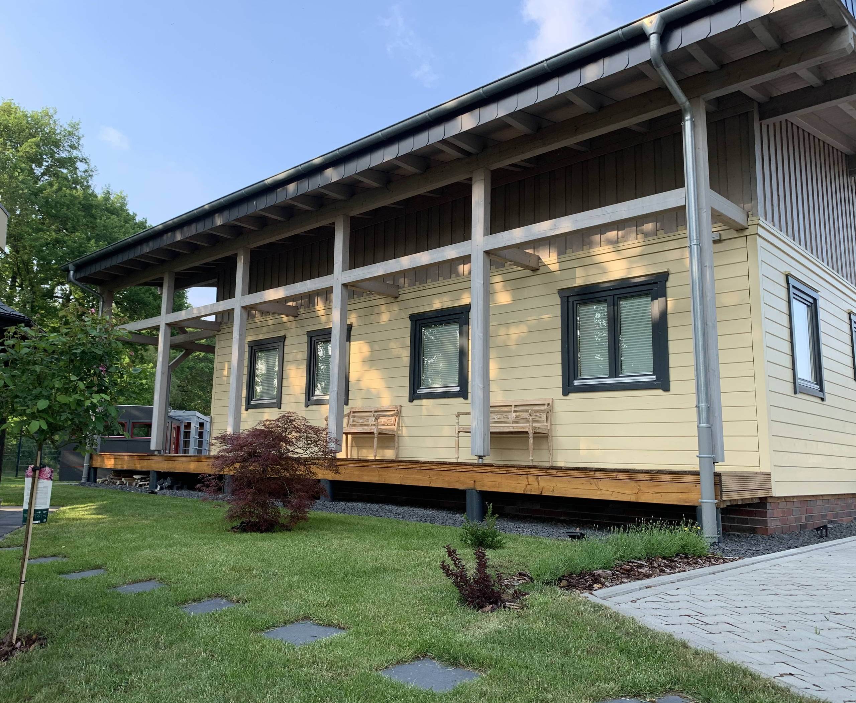| System type |
Log cabins |
| Roof shape |
Single-slope roof |
| Thickness |
94 mm |
| Wall dimensions (W/D) |
820 x 1020 cm |
| Maximum height |
600 cm |
| Roof spout / Front |
375 cm |
| Roof spout / Back |
140,8 cm |
| Roof spout / Left |
142 cm |
| Roof spout / Right |
215 cm |
| Roof angle |
10 ° |
| Doors |
ET 80 x 211; 2 x ET 90 x 211; ST 160 x 211; ST 150 x 211; DT 150 x 210; ET 98 x 210; 2 x ET 75 x 210; ET 79 x 210; ST 200 x 210; ET 98 x 200 cm |
| Windows |
4 x EF 98 x 120; DF x 120 x 120; 3 x EF 60 x 80; 2 x FF 75 x 211; 3 x EF 90 x 211; EF 80 x 104; EF 80 x 132; EF 160 x 126; EF 160 x 106 cm |
| Optional Accessories |
- 65 x Rectangle shingles
- 65 x Rounded shingles
|
| Object ID |
41 |

