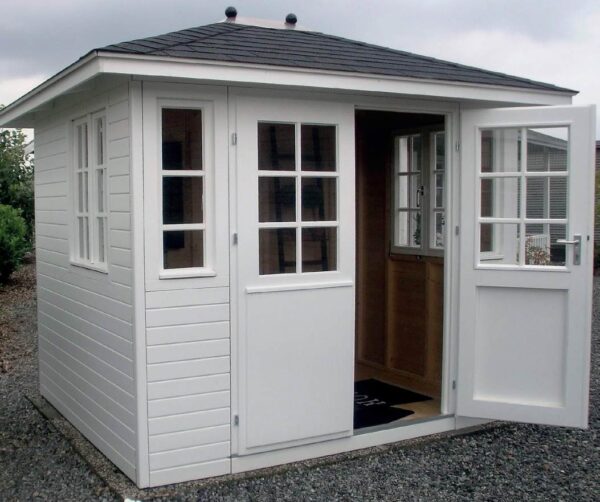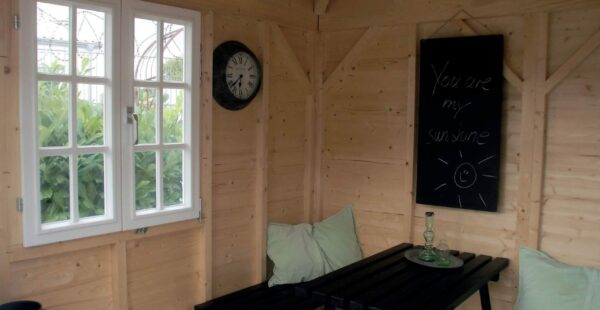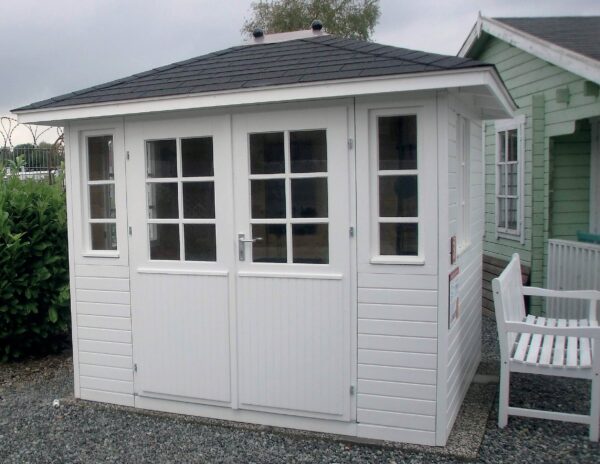MH2 2521 W ID584
| Design Type | Prefabricated Building / Basic |
| Roof Form | Hipped Roof |
| Thickness | 19 mm |
| Wall Outside Dim (W/D) | 250 x 210 cm |
| Side Wall Height | 209 cm |
| Ridge Height | 250 cm |
| Cubic Content | 14 m³ |
| Wall area | 17,5 m² |
| Roof Area | 9 m² |
| Roof Overhang All Around | 20 cm |
| Roof Slope | 22 ° |
| Doors | DT 152 x 186 cm |
| Windows | 2 x FF 44 x 100, 2 x DF 88 x 100 cm |
| Optional Accessories | 1 x Gutter: 441B 5 x Rectangle shingles 5 x Rounded shingles |
| Object ID | 584 |
from 4.848 GBP
Recommended retail price incl. VAT
Do you have questions about this product?
0048 18 444 41 70
m.panczar@bertsch-holzbau.eu
Write to us
Download files
Product images
Buy this product at one of our 500+ locations
See locations near you



