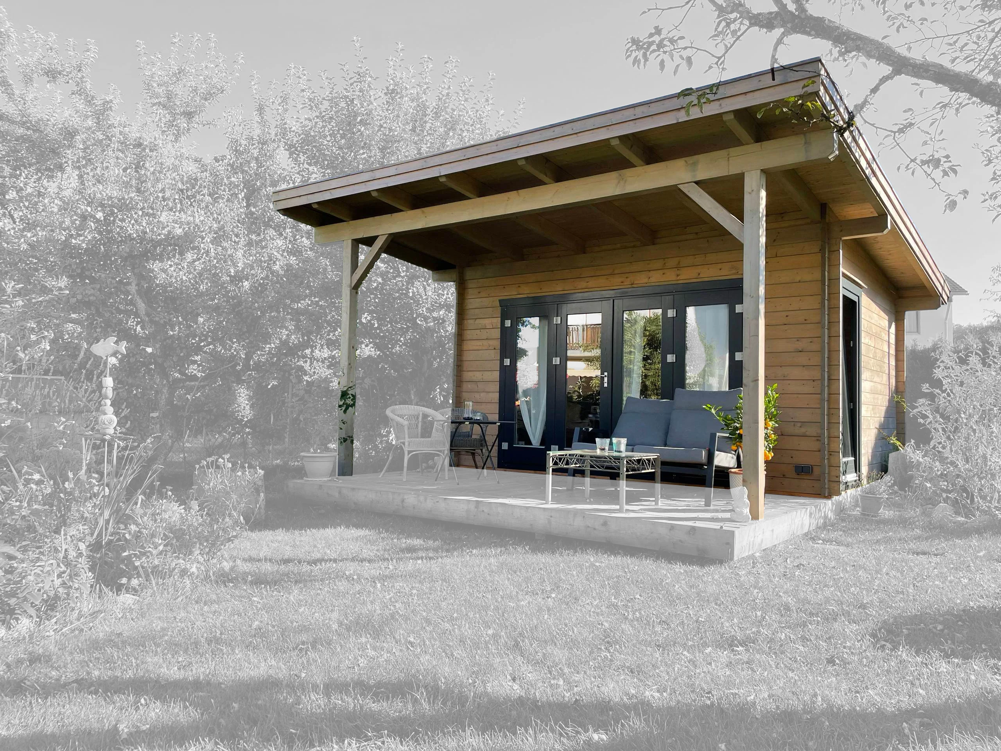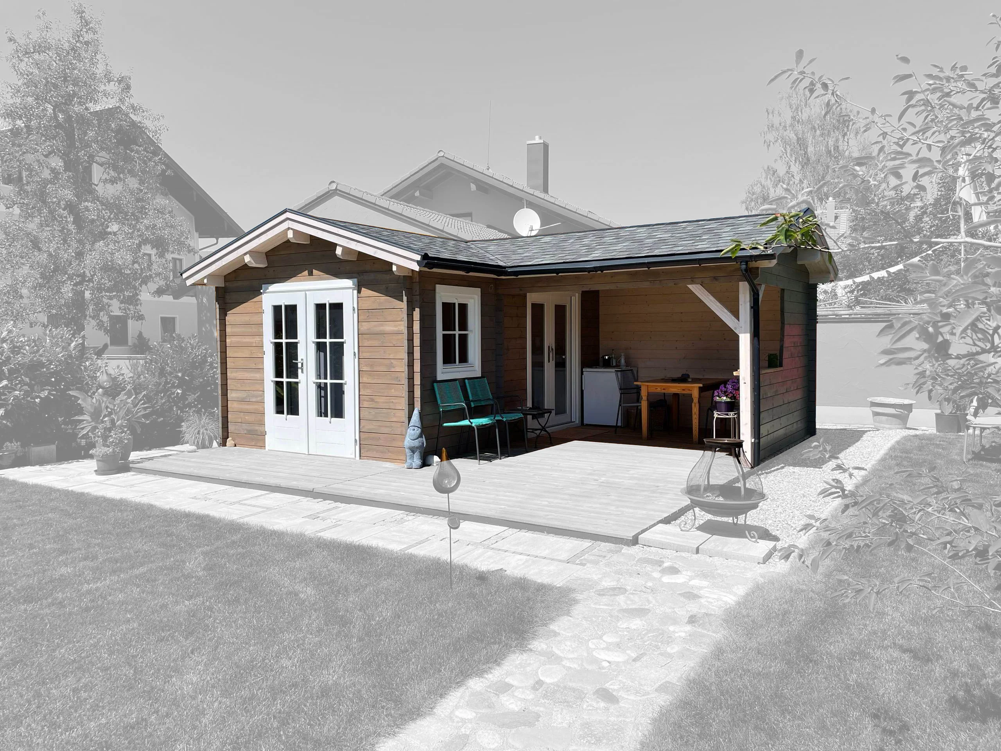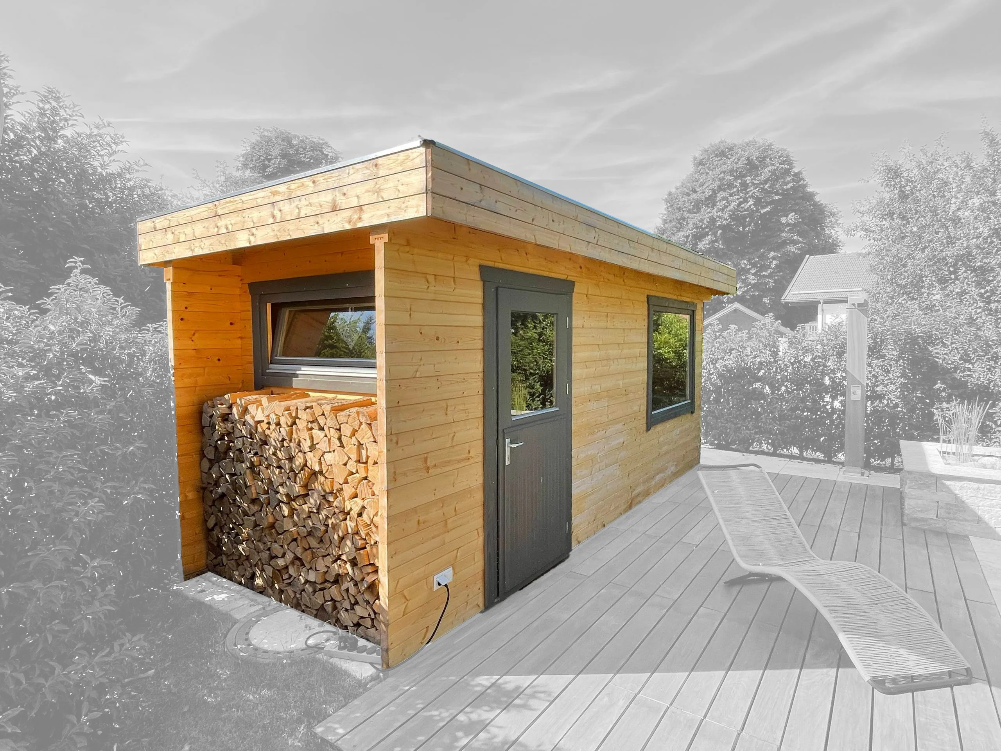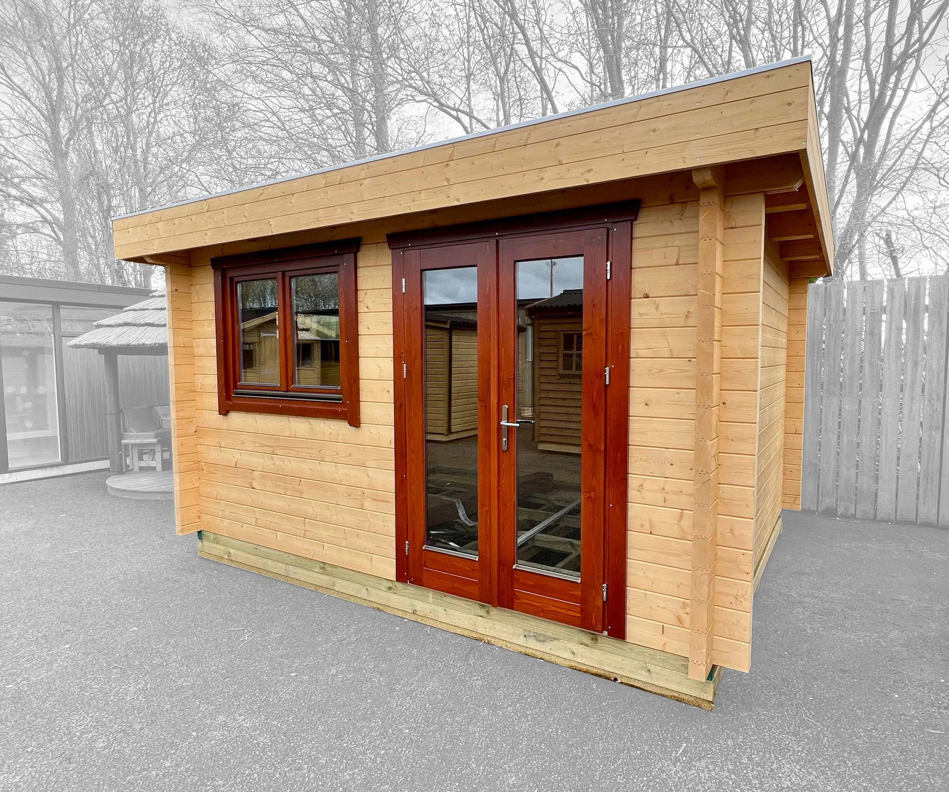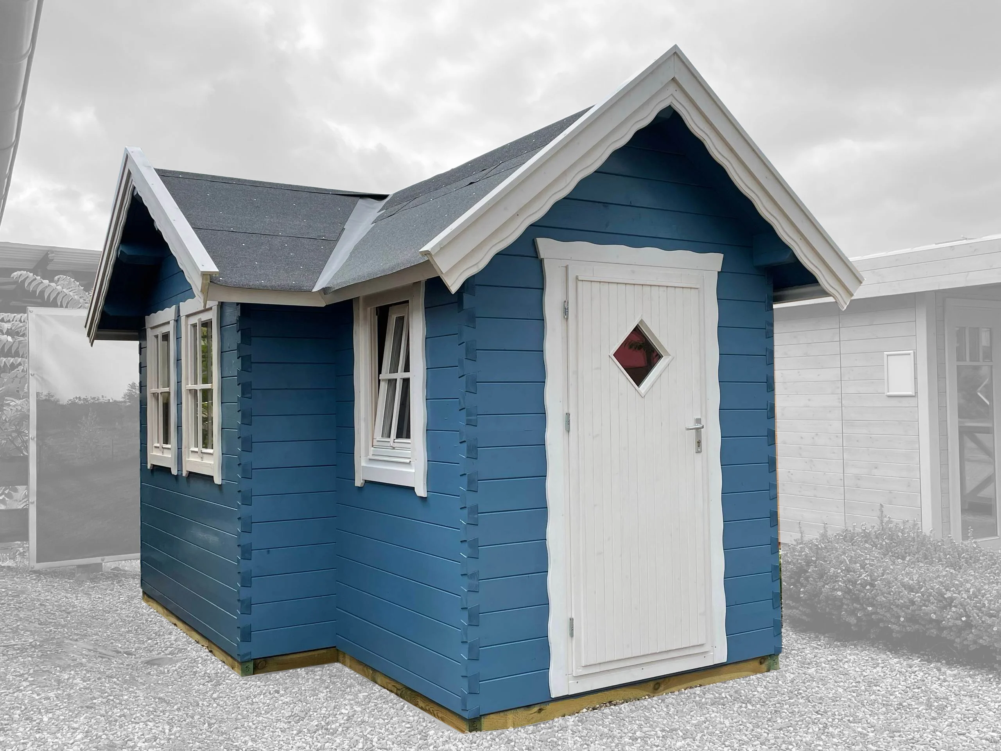Discover the charm of log cabins! Small homes that you can customize to suit your needs, whether it’s a garden shed, gazebo, office or utility room. They are quick to build and will last for many years, blending in with their natural surroundings. Make yourself comfortable and discover the wooden cabins!
We have log cabins for sale! We offer cabins that are tailored to your needs in terms of size and functionality. Likewise, we also have reliable off-the-shelf solutions, as well as bespoke designs.


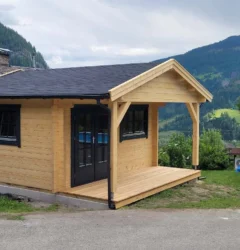




See also
Log cabins for sale
We offer a variety of sizes depending on additional features such as partitions or lofts. Customize your cabin with a choice of roof types to suit your aesthetic preferences and practical needs.
Our log cabins serve a variety of purposes including garden hideaways, weekend getaways and even garages. They can also be used as smaller rooms for various purposes such as home offices, studios or hobby rooms. Count on our expert advice to help you choose the right size and type of log home to suit your needs.
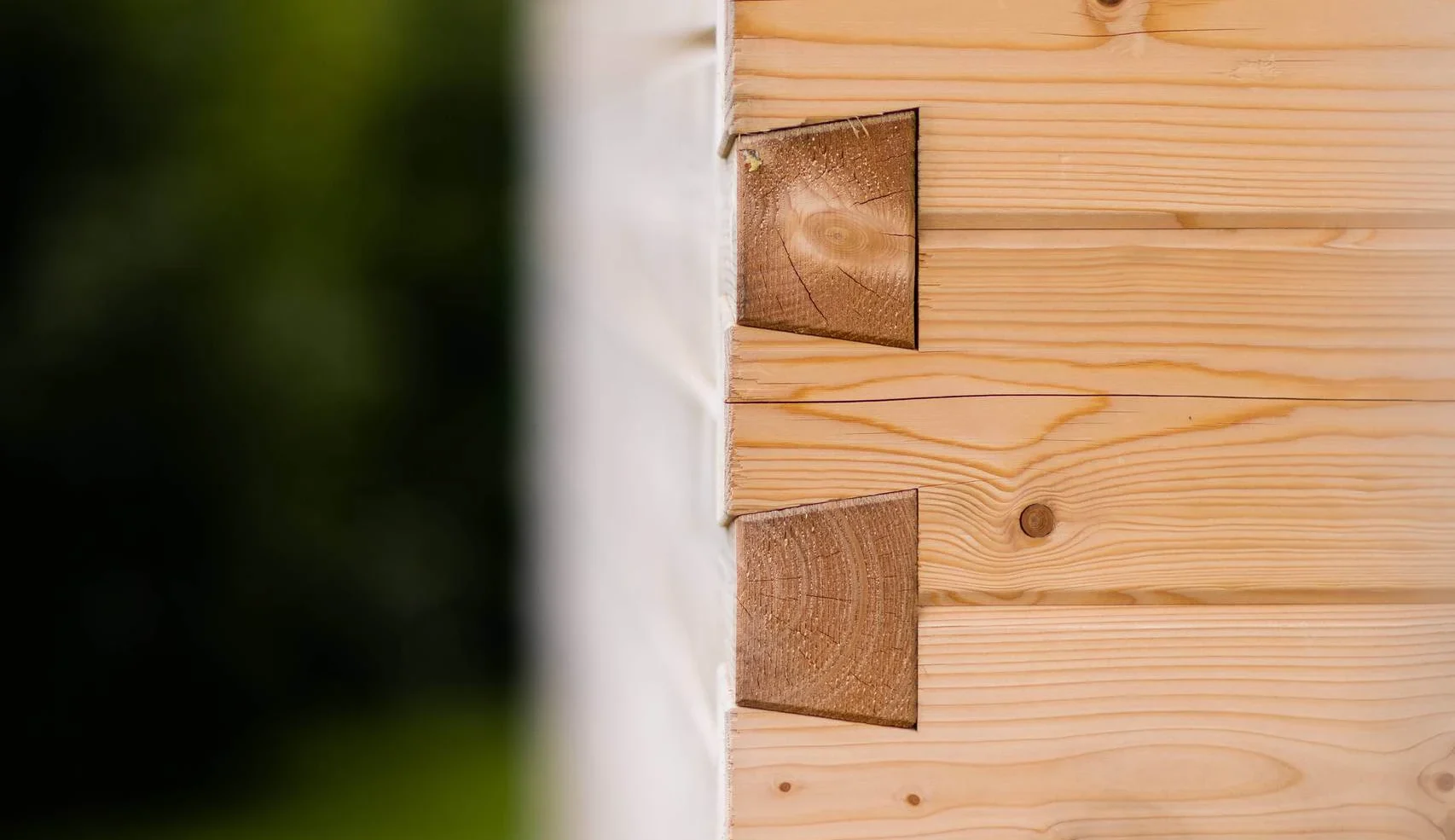
Functional and comfortable wooden cabins
Discover log cabins, seamlessly combining rustic charm with modern functionality. Ideal for a variety of purposes, from a peaceful retreat to functional home offices or cozy guest accommodation. It is less costly and time-consuming to erect a wooden cabin, so they work well for a variety of practical applications. They can be used as garages, storerooms, small offices, shops or catering units. You can adapt the small houses perfectly to your needs, giving them the functions you need.
What are the most popular types of log cabins?
Traditional log cabins
Characterized by classic charm, built with traditional methods and materials, offering rustic appeal.
Modern log cabins
Blending sleek design with natural elements, featuring contemporary amenities for a stylish retreat.
Insulated log cabins
Designed for year-round comfort, equipped with insulation for warmth in winter and coolness in summer.
Mobile log cabins
Portable and versatile, perfect for those seeking flexibility in location or temporary accommodations.
Log cabin offices
Functional workspaces nestled in nature, providing a tranquil environment for productivity and creativity.
Log cabin homes
Full-fledged residences, offering the comfort and coziness of traditional log cabins with modern conveniences for everyday living.
What are the benefits of our garden log cabins?
Thanks to the natural properties of wood, we provide you with better indoor air quality and natural humidity regulation, promoting a healthy lifestyle and a pleasant indoor climate. Being in such a cabin is a pleasure! The solid construction ensures durability and safety for years of use. Wood is also an excellent insulator, keeping you warm in the cold and cool in the summer.
Factors to consider before buying a log cabin
Before choosing a log cabin, carefully consider your needs and expectations – whether it will be a summer stay, a year-round home or a place of business. You should also pay attention to the location and the availability of the necessary amenities, such as water, electricity and an accessible access road. It is also very important to familiarize yourself with the building regulations and permits in your area to avoid any unpleasant surprises in the future. Water, electricity, canalization and ground preparation costs should also be included in the plans.
By taking these factors into account, the purchase of a log cabin will be a wise investment that will provide many years of comfort and enjoyment. At every stage of the work, we advise the client on the right choice of model, material or functionality.
Frequently asked questions
Do I need planning permission for a log cabin?
The permit required will depend on local building regulations and the size of the log cabin. In most cases it is not required for smaller structures, but it is always worth checking with your local planning authority.
How long does it take to assemble a log home kit?
Assembly time depends on the size and complexity of the log cabin. Smaller cabins can be assembled in a few hours, while larger projects can take several weeks.
What is the thickness of the log cabin walls?
Log cabin walls can vary in thickness, typically from 28 mm to 112 mm. Thicker walls provide better thermal and acoustic insulation, which is particularly important in colder climates.
How do you heat a log home in winter?
Log houses can be heated in a number of ways, including wood-burning stoves, heat pumps or electric underfloor heating. The choice depends on your preferences and the availability of energy sources.
How do you look after a log house?
Regular maintenance of the wood, such as painting or varnishing every few years and removing moss and lichen, will prolong the life and aesthetics of your log home. Regular inspections are also important.

