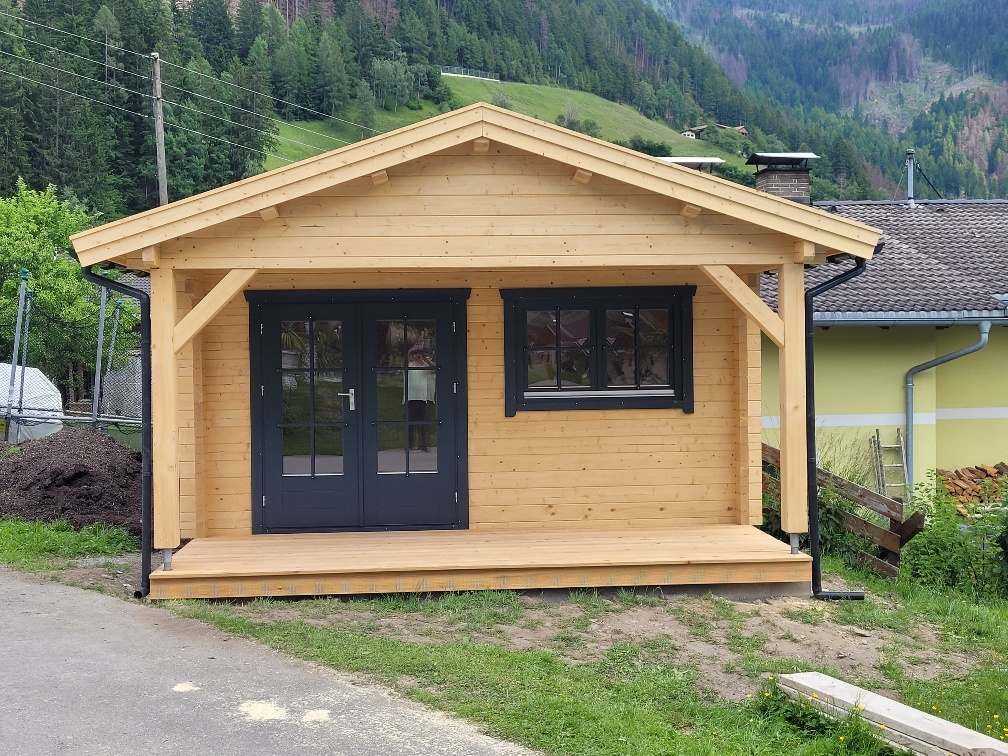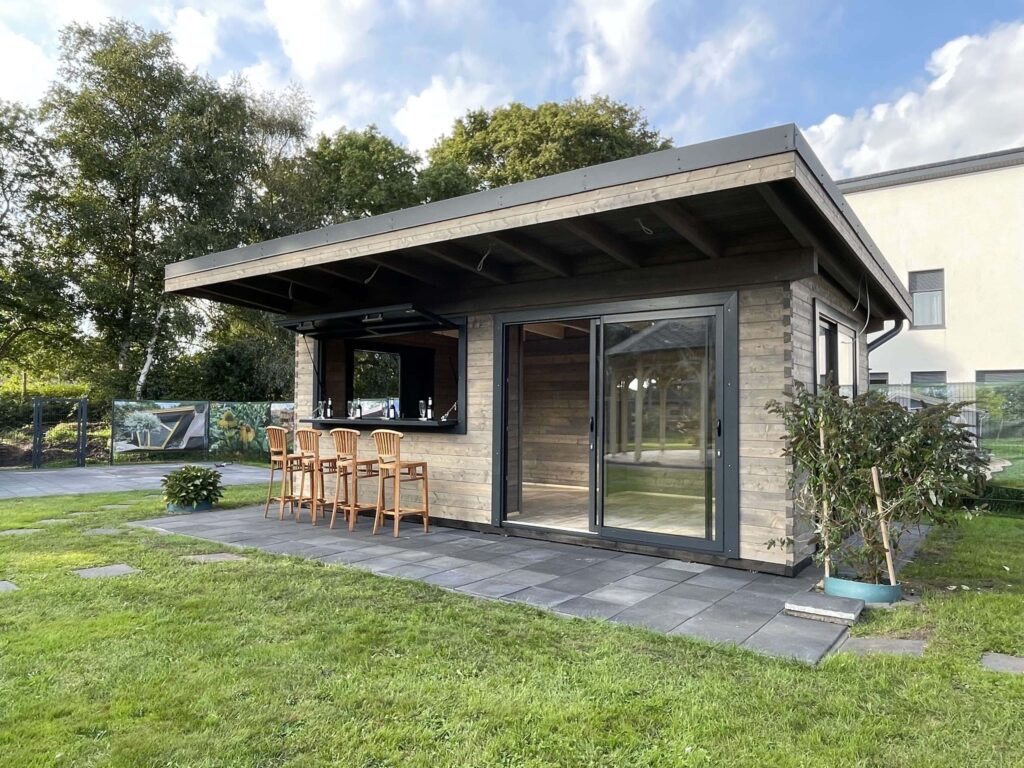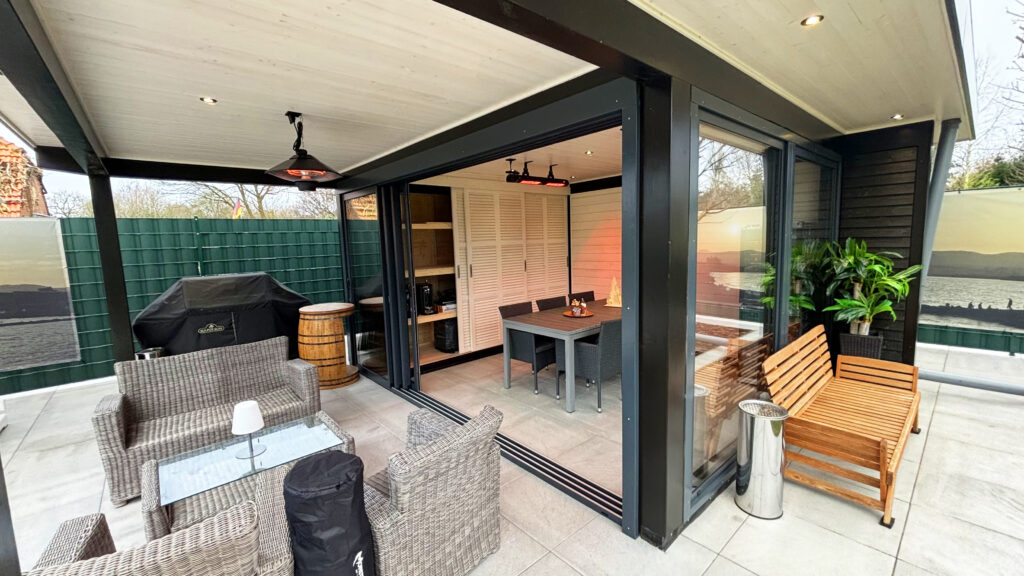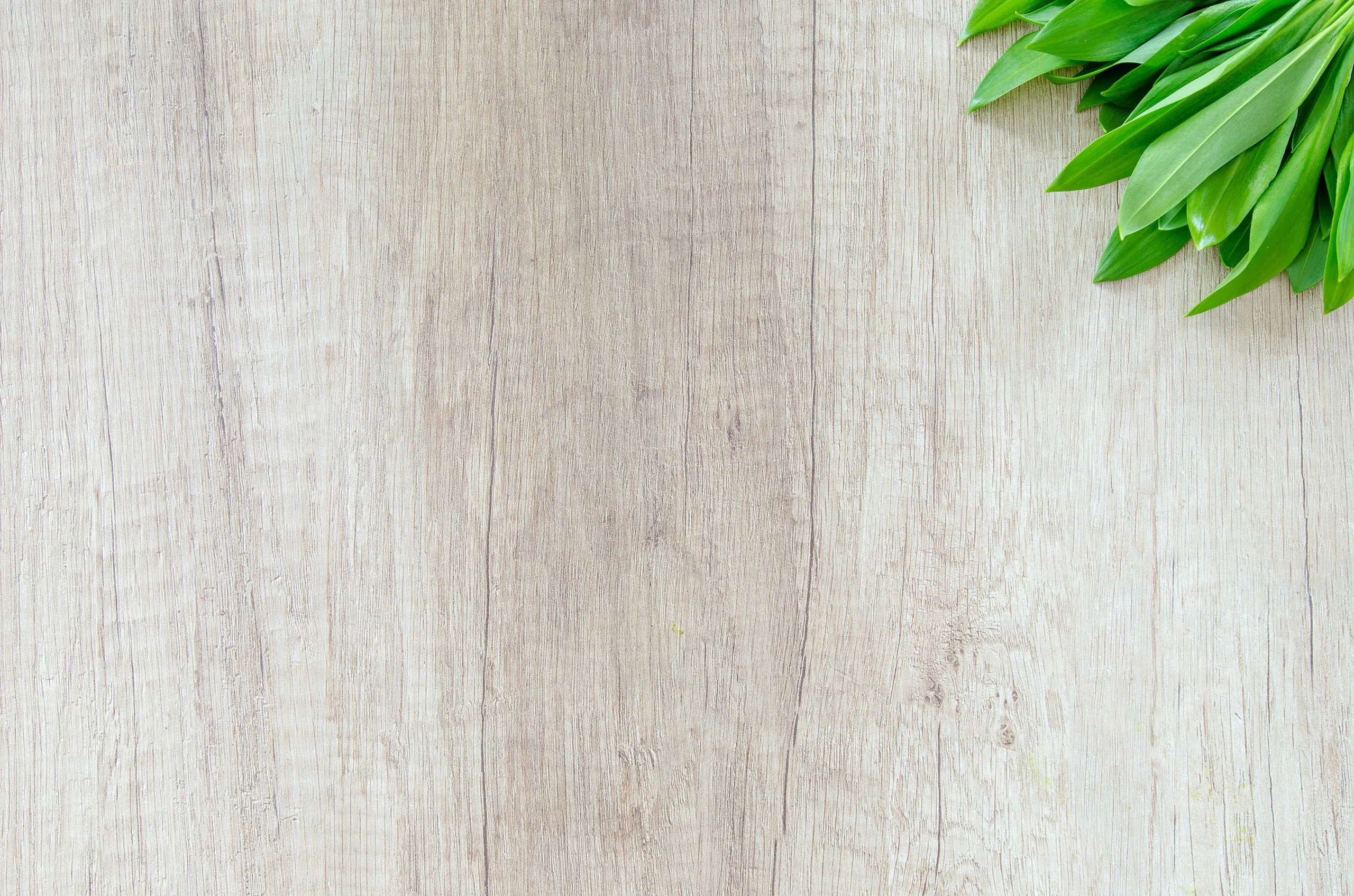

Insulating a Garden House – master every corner: walls, floors, and roofs
A garden house is not only an ornament in the garden, but also a functional place to work, relax or store. To make the most of its potential all year round, proper insulation is key. It ensures thermal comfort, protection against moisture and the durability of the structure. In this article, you will find practical tips for insulating different types of garden house and advice on the choice of materials and techniques.
Why insulate a garden house?
Insulating your garden house is an investment that ensures the comfort and durability of the structure for years to come. Here are the main reasons why you should opt for it:
- Thermal comfort all year round: Provides protection against the cold in winter and overheating in summer, allowing you to use your garden house whatever the weather.
- Protection against moisture: Effectively prevents moisture ingress, protecting wood and stored items from mould and damage.
- Saves energy: Reduces heat loss in heated cottages, which reduces heating costs and keeps the cottage cool in summer.
- Durability of construction: Protects wood from the weather, extending the life of the cottage.
- Increased property value: An insulated bungalow is a more attractive option to potential buyers and offers greater adaptability, for example as an office or guest house.
- Improved sound insulation: Helps to reduce noise from outside, creating a quieter and more peaceful environment inside the garden house.
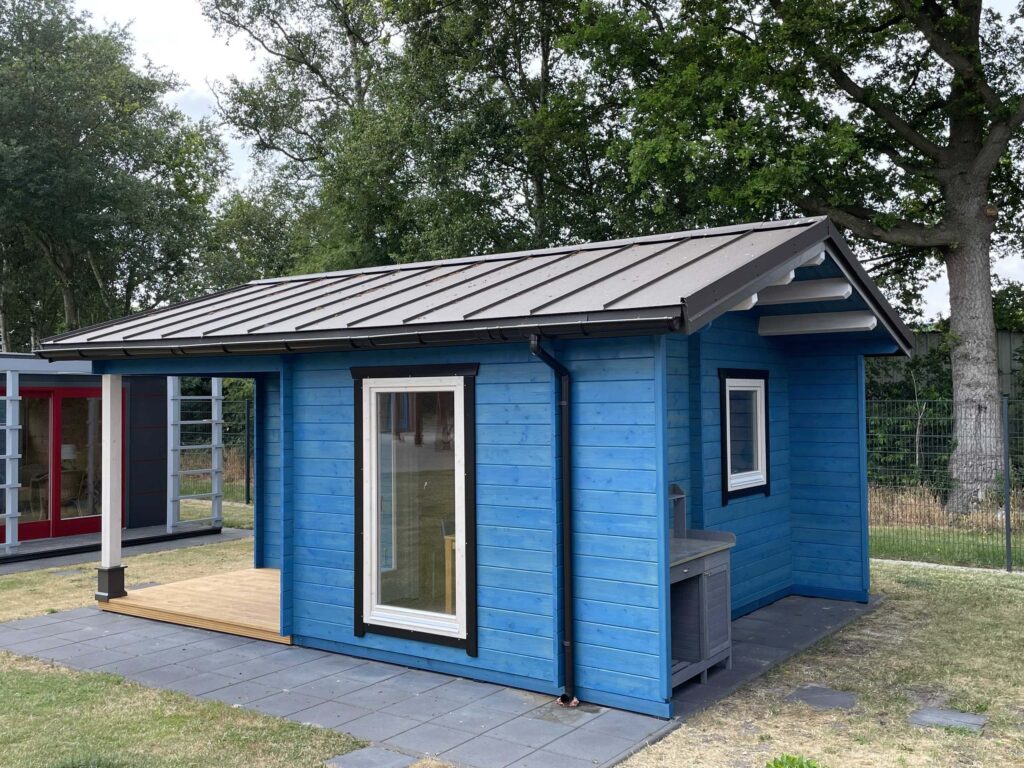
Insulating timber-frame houses
Timber-frame cottages are one of the most commonly chosen building systems, valued for their lightweight construction, ease of adaptation and the ability to thoroughly insulate the entire structure. The process of insulating timber frame cottages is simple yet highly effective, providing excellent thermal protection and building durability.
Step-by-step insulation process
1. insulation material
- The main component of the insulation is materials such as mineral wool, wood wool, PIR boards or other materials with high thermal resistance.
- These materials are placed between the studs of the frame structure, allowing the insulation to be evenly distributed and preventing thermal bridges.
- The choice of material depends on expectations in terms of energy efficiency, budget and the weather conditions in which the house will be used.
2. Inner layer
- A vapour-permeable membrane is installed over the insulation layer. This layer allows moisture to escape from the interior of the cottage, while preventing it from entering from the outside.
- The internal cladding is then installed, which can be made of OSB, triple-layer boards, Tricoy or other finishing materials. This arrangement ensures the durability of the structure and the aesthetic appearance of the interior.
3. External layer
- A facade membrane is attached to the outside of the structure to protect the insulation and walls from moisture and wind.
- The façade can be finished with façade boards, HPL panels, plaster or other decorative materials to give the cottage an aesthetically pleasing appearance and additional protection.
Roof insulation in timber frame houses
The roofs of timber frame cottages are insulated according to similar principles as in profile systems. The process involves the following steps:
1. insulation between beams
- An insulation layer, usually mineral wool or PIR boards, is placed between the roof beams. These materials effectively protect against heat loss and provide adequate acoustics.
2. Inner layer
- From underneath the insulation, boarding is installed to reinforce the roof structure and a finishing layer in the form of decorative boards or panels.
- Optionally, a vapour barrier membrane is used to prevent moisture from condensing inside the structure.
3. External layer
- The roof is protected with a waterproof membrane and then finished with tiles, tile or other weatherproof roofing material.
Insulating modular houses
Modular cottages are a solution that is gaining in popularity due to the prefabrication of components in the factory. The use of advanced technology allows the structure to be precisely insulated before being delivered to the construction site. This makes the assembly process fast and the quality of workmanship very high.
Step-by-step insulation process
1. Factory insulation:
- The insulation of the walls in modular homes takes place at the production stage. Mineral wool, which is the most commonly used insulation material, is carefully filled inside the walls of the modules.
- Prefabrication under controlled factory conditions ensures consistent quality and minimises the risk of thermal bridges.
- The choice of mineral wool guarantees high thermal insulation and acoustic protection.
2. Protective layers:
- A vapour-permeable membrane is applied to the insulated wall to allow moisture to escape, protecting the insulation from condensation.
- Reinforcing layers, such as OSB or Tricoy boards, are installed over the membrane, providing additional mechanical protection and stability.
- A façade cladding is used on the outside of the module, which can be made of wood, HPL panels or other finishing materials, depending on aesthetic and functional preferences.
3. Rapid assembly:
- The finished modules are transported to the site and assembled together in a short time. This process eliminates the need for complex insulation work on site.
- Prefabrication also ensures greater precision in assembly, resulting in better thermal integrity and higher energy efficiency.
Advantages of insulating timber-frame houses
- Energy efficiency: High-quality insulation reduces heat loss, which saves energy when heating.
- Flexibility of construction: Thickness and type of insulation can be customised to suit individual needs.
- Durability: Adequate insulation prolongs the life of the structure, protecting the wood from moisture and other external factors.
- Ecology: The use of natural insulation materials, such as wood wool or cellulose, supports sustainability and minimises environmental impact.
Roof insulation in modular homes
As with other systems, the roofs in modular homes are insulated using proven materials and technologies:
1. insulation between the beams:
- Mineral wool, thanks to its thermal insulation properties, is placed between the roof beams. This method of application effectively reduces heat loss and provides adequate acoustic protection.
2. Inner layer:
- A boarding is installed on the underside of the roof insulation, which increases the rigidity of the structure, and a finishing layer in the form of decorative panels or wood-based panels.
- In addition, a vapour barrier film can be used to protect the roof structure from condensation.
3. External layer:
- A waterproof membrane is applied to the outside of the roof and then the roof is finished with materials such as tile, clay tiles or asphalt shingles, depending on the style of the building.
Advantages of insulating modular homes
- Efficiency of production: Prefabrication at the factory ensures controlled quality of the insulation and minimises installation errors.
- Fast assembly: Prefabricated modules with insulated walls and roof reduce construction time by up to tens of percent compared to traditional methods.
- Energy savings: Well-designed insulation reduces heat loss, resulting in lower heating bills.
- Versatility: The modules can be adapted to different climatic conditions and architectural styles, providing a wide range of application options.
Versatile floor insulation
The floor of the garden houses is insulated in a similar way regardless of the construction system:
- Foundation frame: ensures structural stability.
- Waterproof board: protects against ground moisture.
- Insulating material: polystyrene, mineral wool or PIR boards placed between the beams.
- Membrane and finish: a protective membrane and floorboards are laid over the insulation.
Insulation materials – overview and advantages
Hartschaumplatten (polystyrene, PIR):
- Advantages: high resistance to moisture and pressure, easy installation.
- Applications: Floor, walls, roofs.
Mineral and wood wool:
- Advantages: Natural material, fire resistance, good sound insulation.
- Application: Walls, roofs.
Perlite:
- Advantages: Natural granulate, high moisture resistance.
- Use: Flooring, joint filling.
Vapour-permeable membranes:
- Advantages: Protection against moisture, vapour permeability.
- Use: All construction elements.
Insulation tips and best practices
Proper insulation of a garden house requires not only the selection of the right materials, but also attention to detail during installation. Small mistakes, such as leaks or lack of ventilation, for example, can lead to serious problems. Below you will find practical tips and tried and tested methods to help you complete your insulation effectively and safely.
- Avoid thermal bridges
Thermal bridges are places where heat escapes from the interior of your home. To avoid them, carefully seal all joints between structural components, especially at windows, doors and corners. Use special foams, insulating tapes or weather-resistant silicones for sealing.
- Take care of ventilation
Good ventilation is crucial for the durability of the insulation and the construction of the cottage. Create ventilation gaps between the insulation and finishing layer to ensure free airflow. This prevents moisture buildup, which could lead to mould and wood damage.
- Use the right materials
The choice of insulation should be tailored to the function of the cottage and the climatic conditions. For example, in humid environments, it is advisable to choose moisture-resistant materials such as XPS boards, styrodur or vapour-permeable membranes. Where eco-friendliness is important, natural materials such as wood wool or cork will be an excellent choice.
- Protection against moisture
Wood is a water-sensitive material, so protection from moisture is essential. Use vapour-proof membranes, roofing membranes and wood preservatives to prevent water from penetrating the structure. Well-impregnated wood retains its properties and aesthetics for longer.
- Consider the help of a specialist
If you are inexperienced in insulation work, it is worth consulting a professional for your project. A specialist will help you choose the best materials and solutions and advise you on how to avoid common mistakes. Professional support guarantees the durability and effectiveness of the insulation.
Summary
Insulating a garden house is the key to ensuring its comfort, durability and versatility. Carefully selected materials and precise workmanship guarantee warmth in winter, coolness in summer and effective protection against moisture, which prolongs the life of the structure. Regardless of the type of house – frame, modular or profile – the right insulation allows it to be used comfortably all year round.
