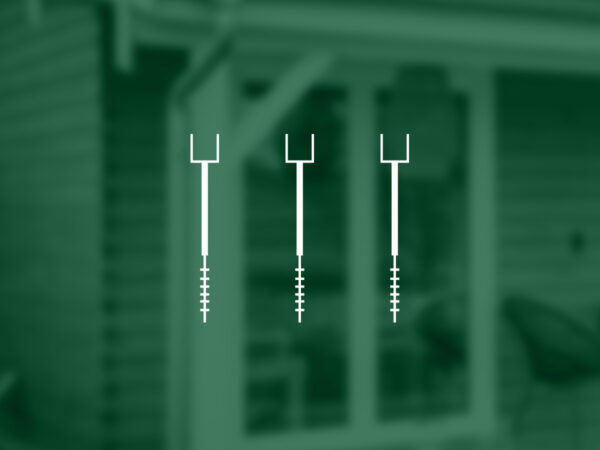
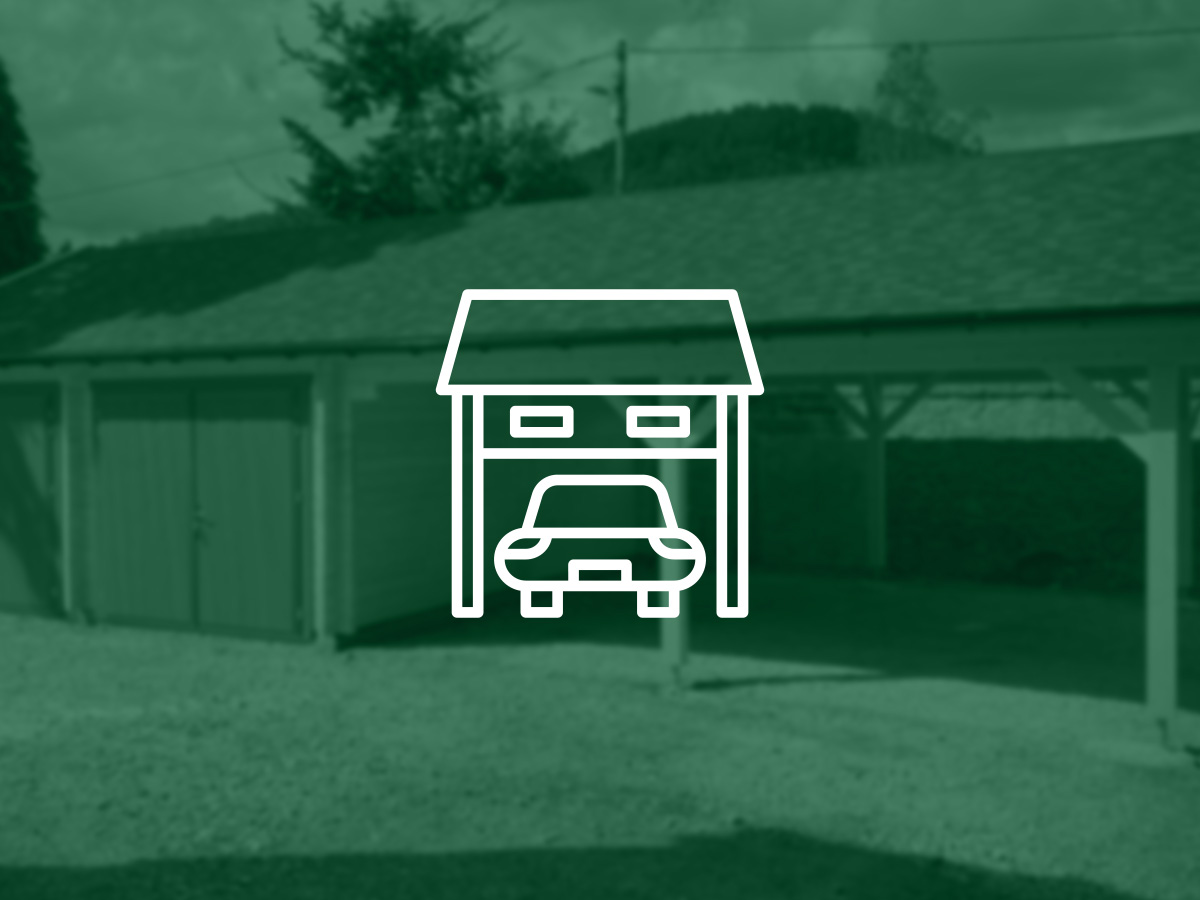
How to enclose a carport? From planning to installation
- 1. Planning and preparing the carport enclosure
- 1.1. Carport enclosure regulations in the UK
- 1.1.1. Permitted Development Rights
- 1.1.2. Building regulations compliance
- 1.1.3. Impact on the surroundings
- 1.2. Measurements and design selection
- 2. Choosing materials for the carport cladding
- 2.1. Wood – a natural and stylish choice
- 2.2. Metal – a modern and durable alternative
- 2.3. Plastics (e.g., WPC)
- 2.4. Stone – a robust and elegant option
- 3. Which timber is suitable for a carport enclosure?
- 4. Bertsch Holzbau timber – why do we recommend Scandinavian spruce?
- 5. The process of installing a carport enclosure
- 5.1. Preparation of tools and materials
- 5.2. Step-by-Step carport enclosure installation instructions
- 6. Maintenance and care of the carport enclosure
- 7. Inspiration and implementation examples
- 8. Summary
- 9. FAQ – Frequently Asked Questions
- 9.1. What is the best way to enclose a carport?
- 9.2. How much does it cost to close in a carport to make a room?
- 9.3. Do you need planning permission to enclose a carport?
Carports are a practical solution for protecting your vehicle from the weather. Enclosing a carport increases protection, provides privacy, and blends in better with the surroundings. An aesthetically pleasing design can also increase the value of your property. However, it is worth checking whether changes to the enclosure require planning permission.
Planning and preparing the carport enclosure
Before enclosing a carport, the entire process should be carefully planned. This includes not only choosing the right materials and design but also (and perhaps most importantly) checking local building regulations.
Carport enclosure regulations in the UK
In the UK, enclosing a carport may be subject to building regulations, which depend on the specifics of the project. In many cases, when the carport is fully enclosed, planning permission is required. Consideration should be given to:
Permitted Development Rights
Many small-scale modifications to a property fall under Permitted Development Rights, meaning they do not require planning permission. However, these rights have limitations:
- The enclosure should not increase the original footprint of the carport beyond 30 square metres.
- The enclosed carport must not exceed 2.5 metres in height if located within 2 metres of a boundary.
- The new structure must not obstruct visibility or affect public safety.
Building regulations compliance
If enclosing a carport significantly alters its structure (such as adding doors, walls, or windows), it may need to comply with UK Building Regulations. Key considerations include:
- fire safety: Enclosed spaces must meet fire resistance requirements.
- structural stability: Additional supports may be necessary if converting a lightweight carport into a fully enclosed space.
- ventilation: Proper airflow must be maintained to prevent condensation and damp issues.
Impact on the surroundings
If the carport is located in a conservation area or near a listed building, additional restrictions may apply regarding the materials, colours, and architectural style used for the enclosure.
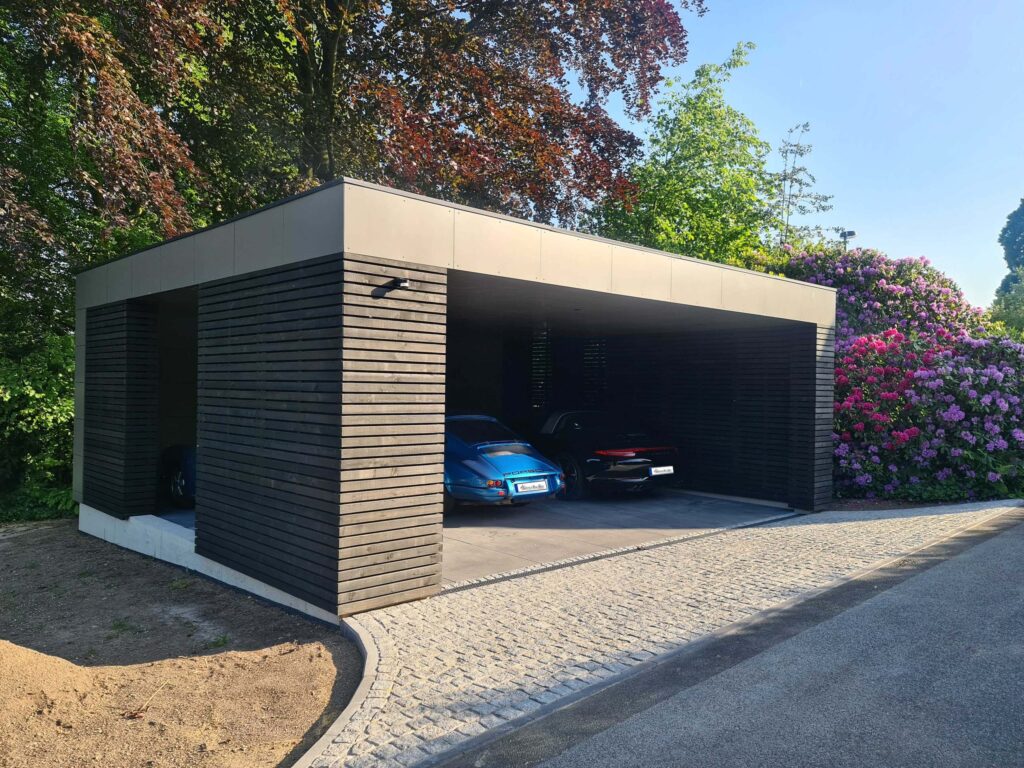
Measurements and design selection
Before beginning the carport enclosure process, it is crucial to take precise measurements to ensure a seamless installation and a well-fitted structure. The key dimensions to consider include the height and width of the carport, as well as the depth, if applicable. Accurate measurements will help in selecting appropriate materials and avoiding unnecessary modifications or adjustments during construction.
Additionally, assessing the distance from nearby buildings is essential, as this can impact both the structural integrity and compliance with local building codes. Certain regulations may dictate minimum distance requirements to ensure proper airflow, fire safety, and ease of access. It is also important to consider how the enclosure will interact with existing pathways, driveways, or landscaping elements around the property.
Another significant aspect of the planning phase is evaluating the potential integration of additional features, such as doors, windows, or ventilation systems. These elements can enhance accessibility, natural lighting, and air circulation within the enclosed space, making it more functional and comfortable.
Beyond technical considerations, choosing a design that complements the existing property is vital for maintaining visual harmony. The enclosure can be styled to match the architectural aesthetics of the home, whether that means adopting a modern, minimalist look or a classic, traditional finish. Material selection—such as wood, metal, or composite panels—should align with the overall aesthetic while providing durability and weather resistance.
By carefully planning the measurements, placement, and design style, the carport enclosure will not only serve its functional purpose but also enhance the overall appearance and value of the property.
Choosing materials for the carport cladding
Choosing the right materials for your carport enclosure is crucial for durability, appearance, and ease of maintenance. Below are the most popular options:
Wood – a natural and stylish choice
Timber is one of the most commonly chosen carport enclosure materials. Its greatest advantages are:
- A natural appearance and warm character that blends well with surroundings,
- Easy adaptability to different architectural styles,
- Good thermal and acoustic insulation,
- Durability and resistance to external factors.
However, in order for wood to retain its properties for many years, regular maintenance is necessary. It needs to be impregnated, painted or oiled every few years to prevent moisture, fungi and insects. Proper care ensures its longevity and resistance to changing weather conditions.
Wood is also an ecological choice – it is a renewable material that, with the right origin, does not burden the environment. Its additional advantage is that it is easy to work with and can be adapted to individual needs.
Metal – a modern and durable alternative
Metal panels or corrugated sheets are another popular choice. Their advantages include:
- High weather resistance,
- Minimal maintenance requirements,
- Modern aesthetic.
The downside can be less thermal insulation and the need for corrosion protection. In severe frosts, the metal can lead to condensation of moisture inside the shed, which may require an additional insulation layer.
Plastics (e.g., WPC)
Wood plastic composite (WPC) combines wood and plastic. Its benefits include:
- High resistance to moisture and pests,
- Easy maintenance,
- Availability in various colours and designs.
However, WPC is more expensive than wood and can be less resistant to temperature extremes. Some cheaper versions may also fade when exposed to UV light, requiring periodic surface refreshing.
Stone – a robust and elegant option
Stone is one of the most durable materials used for enclosing a carport. Its advantages include:
- Weather resistance – it does not corrode or rot,
- A unique, high-end aesthetic,
- Excellent thermal insulation.
However, due to its weight, stone installation requires a solid foundation and professional installation. It is also one of the more expensive options, both in terms of material costs and the installation itself. When choosing stone, it is also important to take into account the longer construction time and the need for proper ground preparation.
Which timber is suitable for a carport enclosure?
Scandinavian spruce – lightweight, easy to work with and weather resistant. It has good insulating properties and a uniform structure, which makes it easy to protect and maintain. Thanks to its bright, aesthetically pleasing appearance, it blends well with both modern and traditional designs.
Siberian larch – an extremely durable timber species, characterised by high resistance to moisture and changeable weather conditions. Its natural resin content makes it less susceptible to fungal and insect attack, making it an ideal choice for outdoor use. It is also characterised by a beautiful, warm hue that acquires an elegant, silvery patina over time.
Oak – extremely robust and durable, known for its resistance to mechanical damage and longevity. Naturally protected against moisture and pests, making it ideal for structural applications. However, it is a more expensive and heavier material to work with, requiring proper preparation and maintenance.
Bertsch Holzbau timber – why do we recommend Scandinavian spruce?
At BHB, we rely on Scandinavian spruce, which stands out for its excellent value for money. It is a wood species with high dimensional stability, which means that it does not deform under changes in temperature and humidity. Its natural resistance to weathering makes it an excellent choice for outdoor structures, including carport buildings.
The timber we use is sourced from certified sustainable sources and is C24 certified for its strength and high quality. This means that it meets stringent building standards, ensuring the durability and safety of the structure. In addition, Scandinavian spruce has a bright, aesthetically pleasing appearance that blends in perfectly with the garden surroundings. Thanks to its properties, it allows for easy impregnation and protection, extending its durability for many years.
The process of installing a carport enclosure
Enclosing a carport is a process that requires precise planning and adequate preparation. Regardless of the material chosen, it is crucial to have the right tools and knowledge of the assembly steps.
Preparation of tools and materials
Before starting, ensure you have:
- A screwdriver and a set of drill bits,
- A wood or metal saw (depending on the chosen material),
- Spirit level and tape measure,
- Screws, bolts, and mounting anchors,
- Hammer and spanners,
- Waterproofing (for wood),
- Insulation materials and protective membranes.
Step-by-Step carport enclosure installation instructions
The process of enclosing a carport varies depending on the material, but the basic steps include:
- Fixing the posts and supporting frame – begin by preparing the site, ensuring the ground is level and stable. Secure the posts firmly into the ground using concrete footings or anchors to provide structural stability and withstand environmental conditions.
- Assembling the side elements – install walls or panels, making sure they are properly aligned and evenly spaced. Use appropriate fasteners and reinforcements to maintain stability and prevent warping over time.
- Surface protection – apply protective coatings to all materials based on their type. Wooden elements require waterproofing treatments such as sealing, staining, or painting to prevent moisture damage, while metal components should be treated with rust-resistant coatings to enhance durability.
- Ventilation and drainage – incorporate ventilation gaps, windows, or air vents to ensure proper airflow and reduce condensation inside the enclosed space. Additionally, ensure that the base has adequate drainage to prevent water buildup that could lead to structural damage.
- Finishing details – install doors and windows securely, ensuring they are weather-sealed to prevent drafts and moisture infiltration. Add any decorative elements or functional upgrades, such as insulation or lighting, to enhance the appearance and usability of the enclosed carport.
The careful execution of all steps, from the stable seating of the structure to the proper protection of the materials, guarantees the durability and aesthetics of the built-in carport. In addition, proper ventilation and drainage prevent moisture problems, which contributes to the longevity of the structure.
Maintenance and care of the carport enclosure
To extend the lifespan of the carport enclosure, regular maintenance is essential. Different materials require different care methods:
Basic maintenance principles:
- Regular inspections – Check for mechanical damage and signs of wear at least once a year.
- Moisture protection – Use waterproofing or anti-corrosion treatments.
- Surface cleaning – Remove dirt and debris to prevent deterioration.
- Repair minor damage – Address cracks, chipped paint, or loose components promptly.
Material-specific maintenance:
- Wood – Requires painting or varnishing every few years.
- Metal – Needs anti-corrosive treatments and rust removal.
- Plastics – Only requires periodic washing with mild detergent.
- Stone – May need sealing to prevent moisture absorption.
Inspiration and implementation examples
At BHB, we offer a wide range of carport enclosures in different styles and construction levels. Our projects include:
- Single and multiple carports,
- Different roof types – flat, gabled, mono-pitched,
- Structures made of high-quality timber,
- Custom designs with sliding or lockable doors.
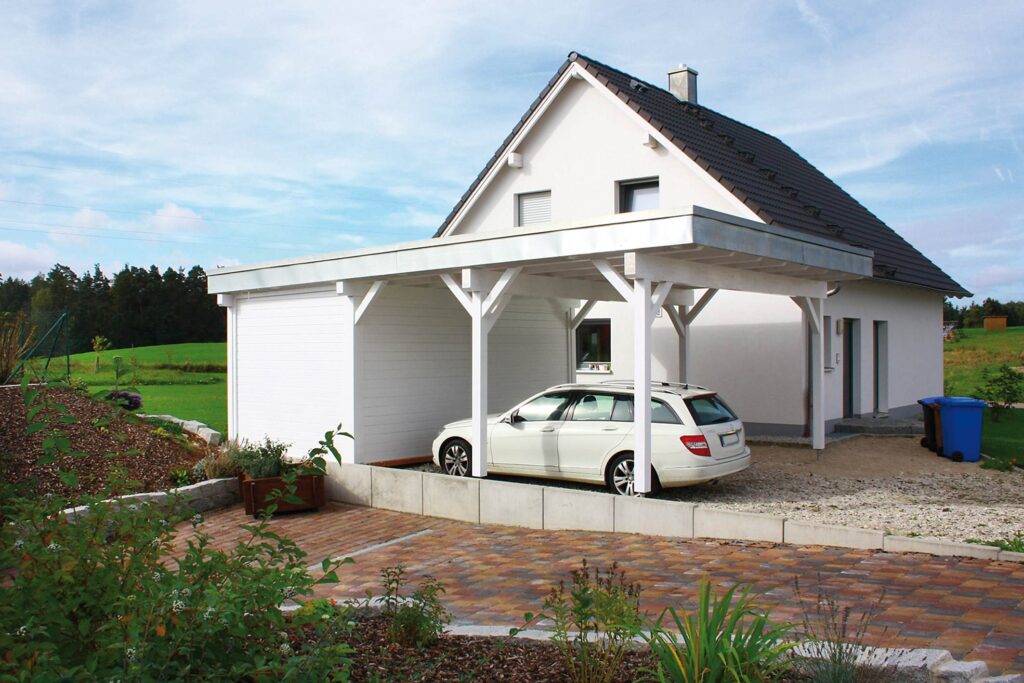
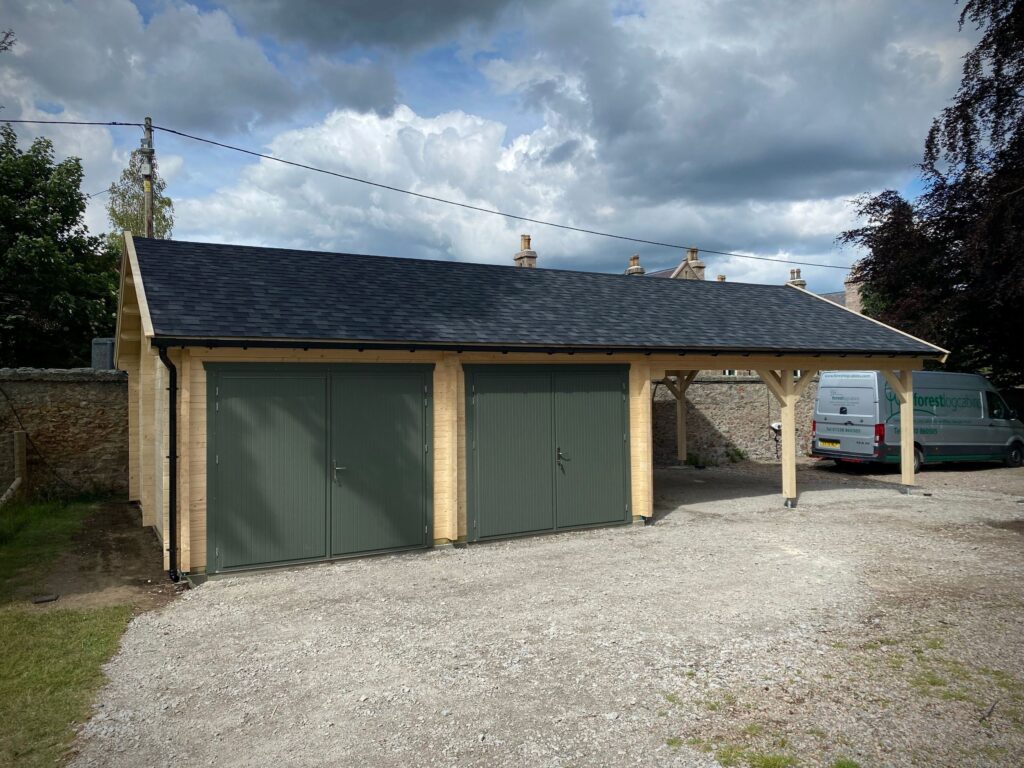

Summary
Enclosing a carport is an excellent way to enhance vehicle protection and improve property aesthetics. Choosing high-quality materials and ensuring precise construction guarantees durability and functionality.
At BHB, we provide comprehensive solutions for carport enclosures, offering both traditional timber structures and modern hybrid designs. Our custom-built projects ensure that each carport enclosure meets individual needs and preferences.
FAQ – Frequently Asked Questions
What is the best way to enclose a carport?
The best way to enclose a carport depends on your needs and budget. Common materials include wood, metal, WPC, or stone, each offering different levels of durability and insulation. Ensure proper ventilation, structural support, and compliance with building regulations.
How much does it cost to close in a carport to make a room?
The cost varies based on size, materials, and labor. On average, converting a carport into a room in the UK can range from £5,000 to £15,000, depending on insulation, electrical work, and finishing. Higher-end conversions with plumbing or extensions can exceed £20,000.
Do you need planning permission to enclose a carport?
In the UK, enclosing a carport may require planning permission if it significantly alters the structure. If it exceeds 30m², changes the building’s external appearance, or is in a conservation area, approval is likely needed. Always check with your local planning authority before starting work.

