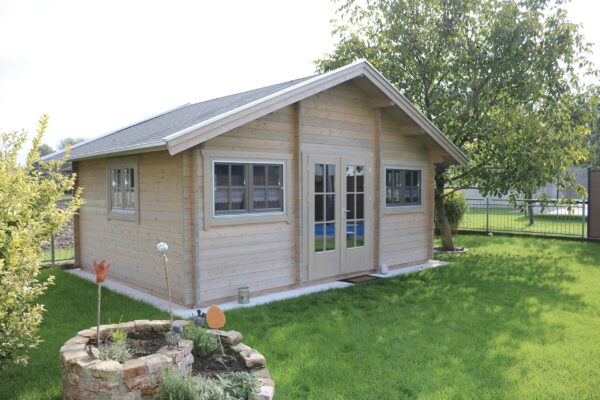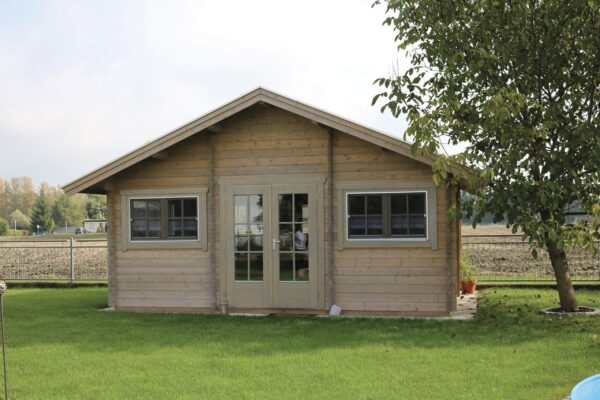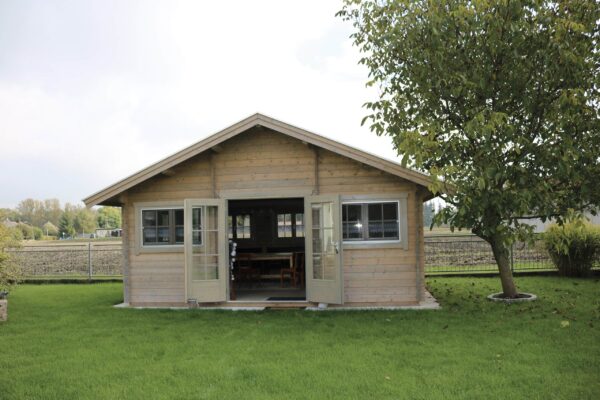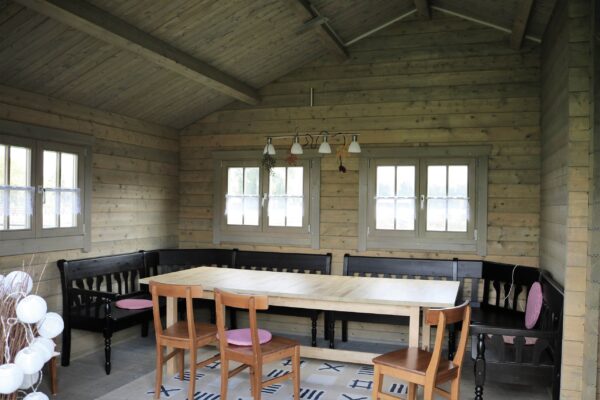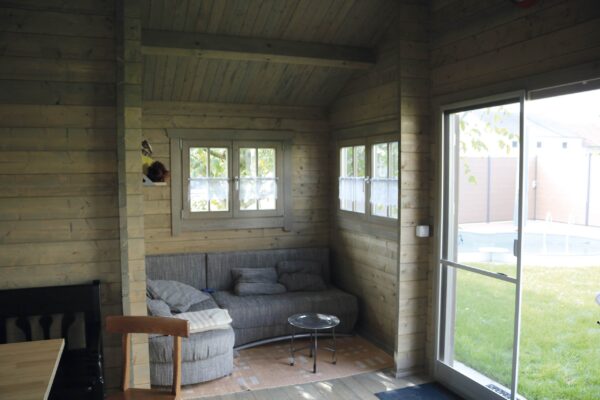ONTARIO ID514
| Design Type | Log Cabin Construction / Summer House |
| Roof Form | Apex Roof |
| Thickness | 45 mm |
| Wall Outside Dim (W/D) | 560 x 420 cm |
| Side Wall Height | 218 cm |
| Ridge Height | 340 cm |
| Cubic Content | 80 m³ |
| Wall area | 55 m² |
| Roof Area | 37 m² |
| Roof Overhang All Around | 50 cm |
| Roof Slope | 23 ° |
| Doors | DT 160 x 200, ET 98 x 186 cm |
| Windows | 3 x DF 140 x 88, 3 x DF 110 x 88 cm |
| Optional Accessories | 1 x Gutter: 323Bx 15 x Rectangle shingles 15 x Rounded shingles |
| Object ID | 514 |
Buy this product at one of our 500+ locations
See locations near you

