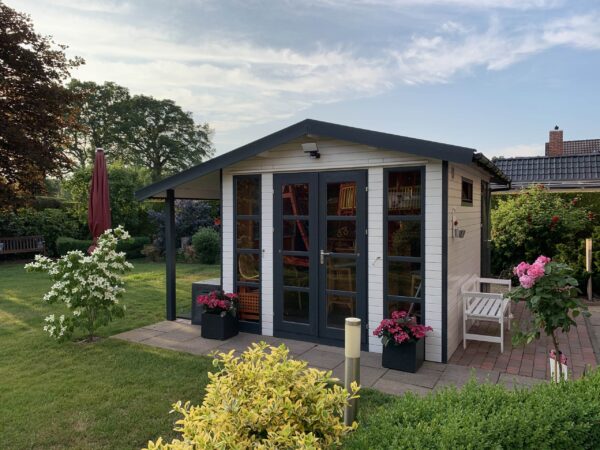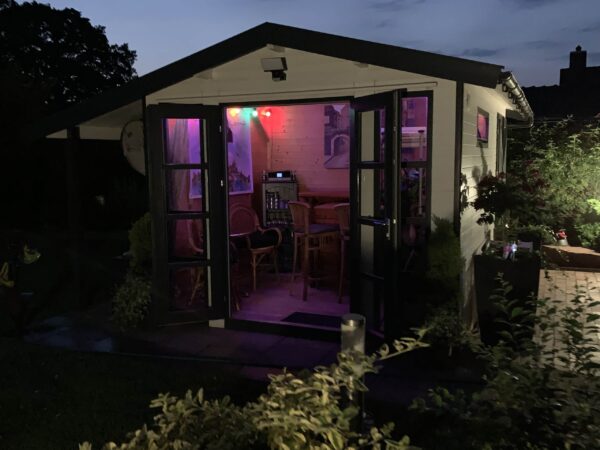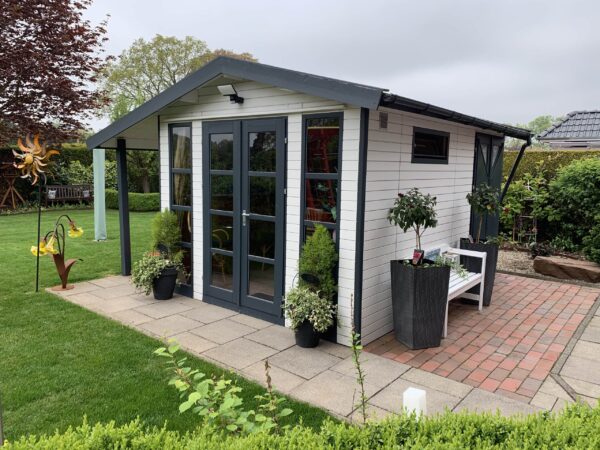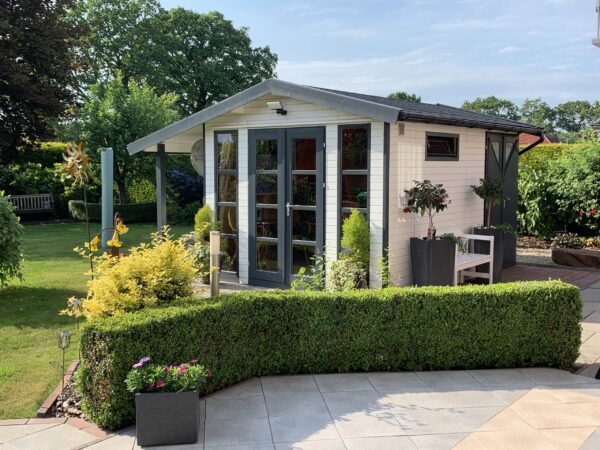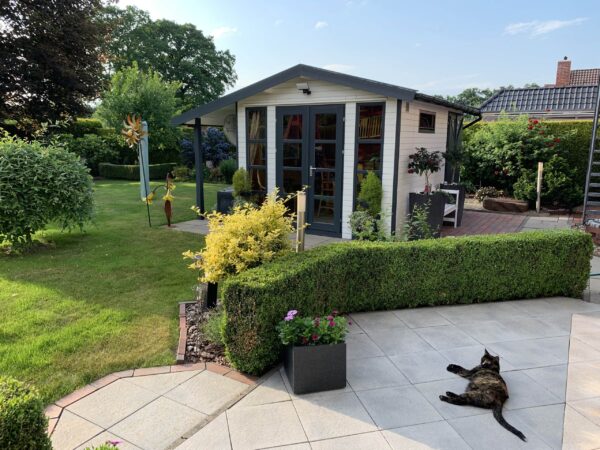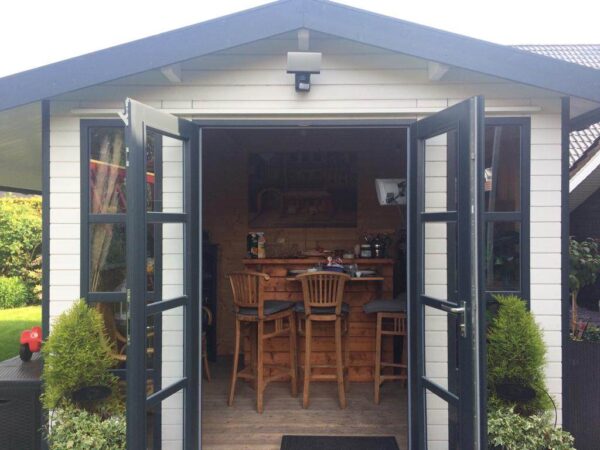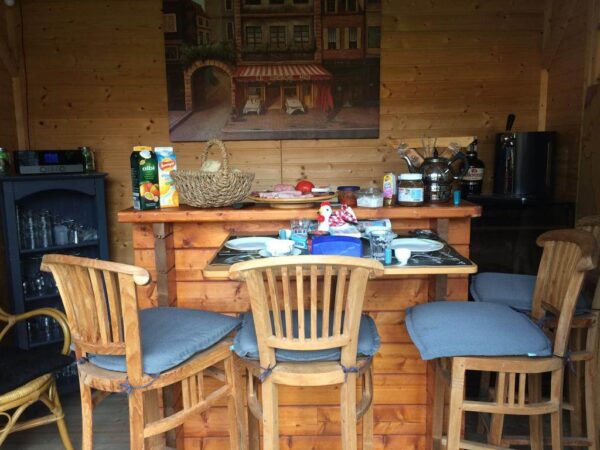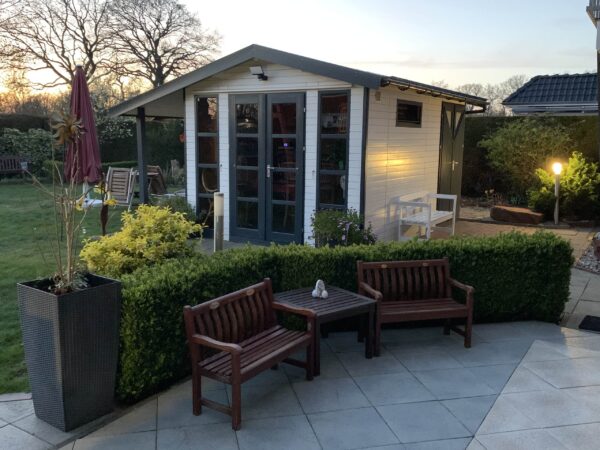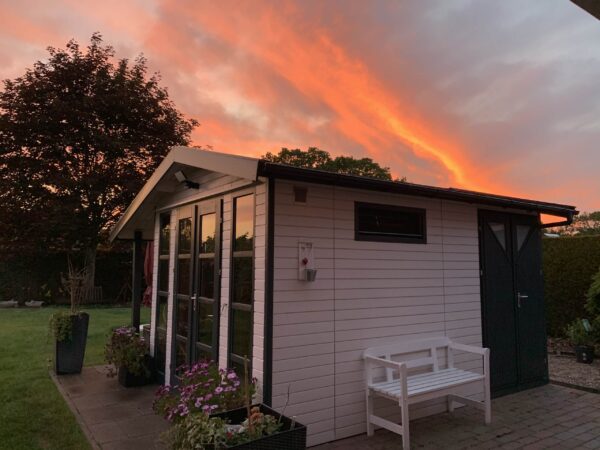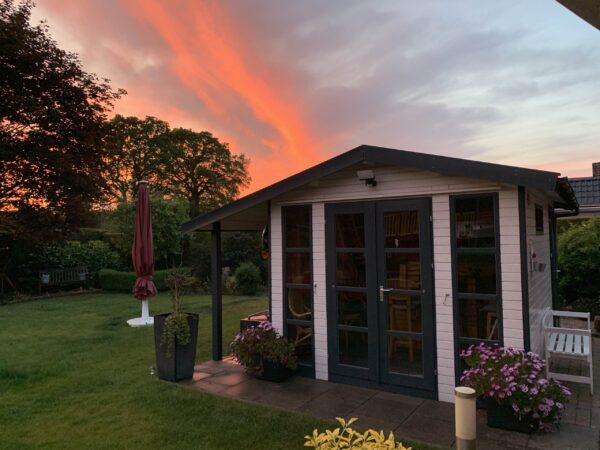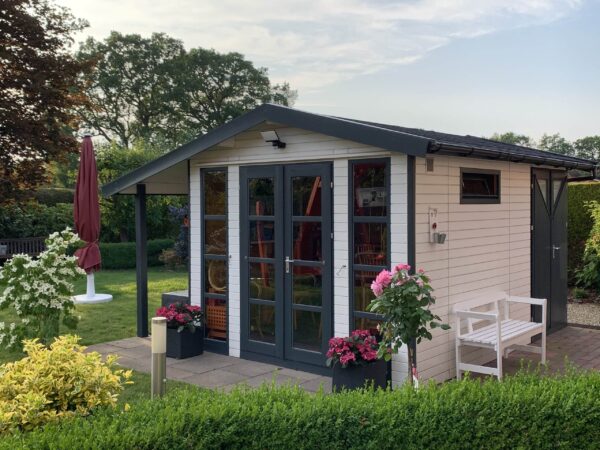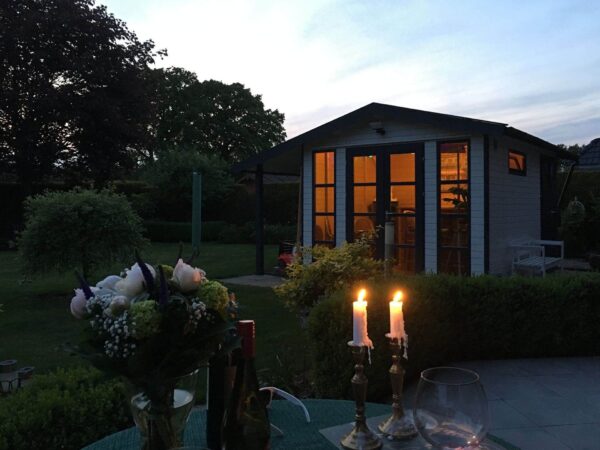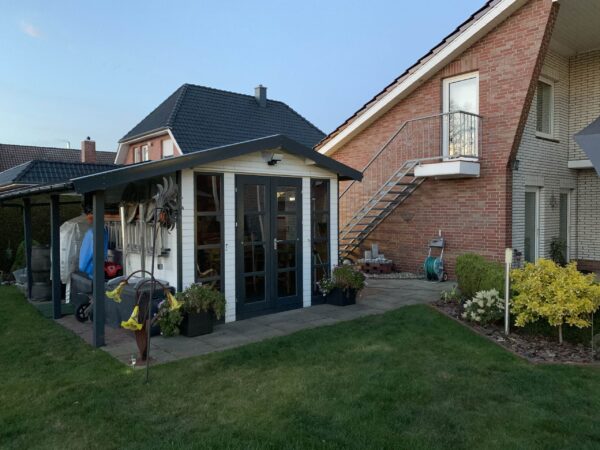MH2 3030 S100 AN + 125 SD ID5
| Design Type | Prefabricated Building / Basic |
| Roof Form | Apex Roof |
| Thickness | 19 mm |
| Wall Outside Dim (W/D) | 300 x 410 cm |
| Side Wall Height | 224,4 cm |
| Ridge Height | 263 cm |
| Cubic Content | 32,4 m³ |
| Wall area | 40 m² |
| Roof Area | 21 m² |
| Roof Overhang Front | 25 cm |
| Roof Overhang Back | 25 cm |
| Roof Overhang Left | 125 cm |
| Roof Overhang Right | 25 cm |
| Roof Slope | 15 ° |
| Doors | 2 x DT 132 x 203,6 cm |
| Windows | EF 100 x 40; EF 60 x 60; 2 x FF 50 x 203,6 cm |
| Optional Accessories | 1 x Gutter: 423B 9 x Rectangle shingles 9 x Rounded shingles |
| Further information | with sloped roof (460 x 125 cm), without ventilation grille, without shutter, without rain barrel |
| Object ID | 5 |
Buy this product at one of our 500+ locations
See locations near you

